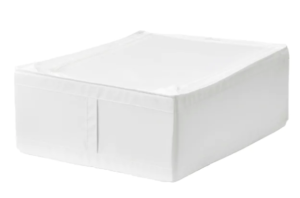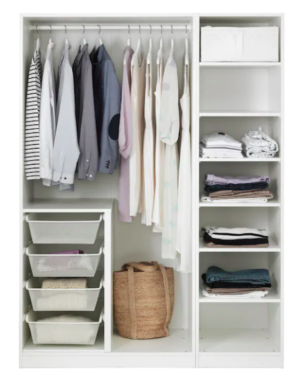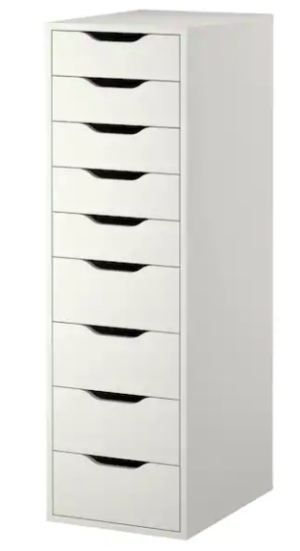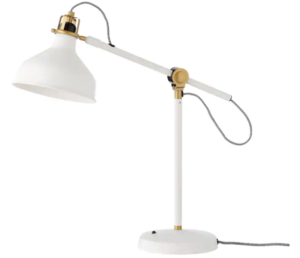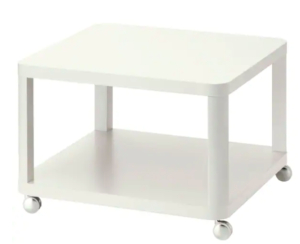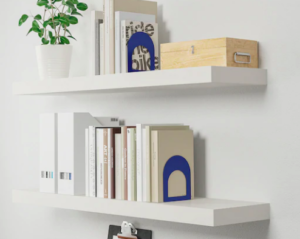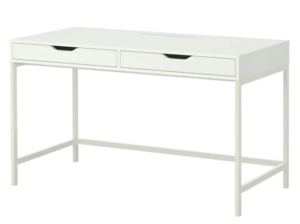
I’m so thrilled to finally unveil my home office / walk-in closet overhaul with IKEA [Ad] – right in time for Back to Work/ Back to School! It’s no surprise to anyone that living in Toronto is expensive & space is scarce, so you have to learn how to make the best of it in order to live comfortably. I live in Midtown – a hotspot for young professionals, and the home to some beautiful, but very small condos. Mine is approximately 600 square feet, but thankfully it has 2 bedrooms, one of which I converted into my home office / walk-in closet.
Furnishing a small space can be challenging, as you want to optimize the space as much as possible without breaking the bank, and that is why I love IKEA. They have the best selection of affordable furniture and the best systems to make even the smallest spaces work. Let me give you a tour of my space and show you how I made it work for me.

Let’s begin with the home office section. As you probably noticed, I’m obsessed with white furniture, so I went all white for this entire room. I chose the ALEX desk as it’s compact, yet quite spacious and comfortable to work on. In addition, it has these two huge drawers for storage. My husband and I put this desk together quite easily, even though we are not very handy! And when I say we’re not handy, I mean it: when we moved into our 1st condo, we got help from friends and family on everything. The only thing we did together is put up a paining in the office. Needless to say, it fell in the 1st month…lol. So yeah, having easy-to-put-together furniture is really key for us!
The office space gets dark at night, even with a floor lamp, so I got this adorable RANARP white & gold desk lamp. It’s the prefect size & provides enough light so that I can work when the sun sets. I’ve always been a night owl & working at night comes easier to me than in the morning, so good lighting is crucial.

In order to gain some more storage room, I got these two LACK shelves, which we mounted on the wall. A drill is required to mount them, so we asked our condo’s superintendent to help us out. They look amazing and they’re very sturdy! For now, I placed a couple of items there, but I plan on putting some books & a couple of plants too.

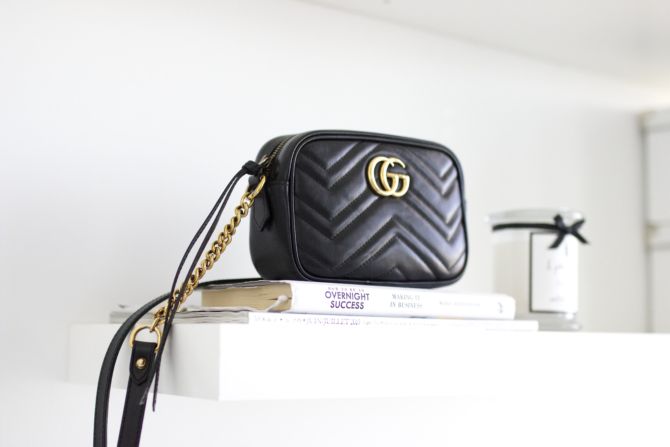
Additionally, for storage’s sake, I got this TINGBY side table to go under the desk. It has wheels so it can be moved around or wheeled out to create more space. I got this piece for the printer, since I didn’t want it to take up any space on my desk, but there is also room on top of the table, where I’m probably going to store office supplies.

I am a huge makeup addict and until recently, my makeup was all over the place. I could not find anything, so I ended up always using the same products (shame!) In order to remediate this situation, I got this ALEX drawer, which was a must to go with the ALEX desk – I mean they’re twins, so you can’t just separate them ;) It maches the overall decor perfectly and I finally have the best storage for all my makeup, neatly arranged by brand & makeup type. Of course, you can use this piece for files & folders or clothes if you like, but that was the best use of space for me. I’m proud to say that I actually put together this drawer all by myself – tap on the back, I’m quite proud of myself!
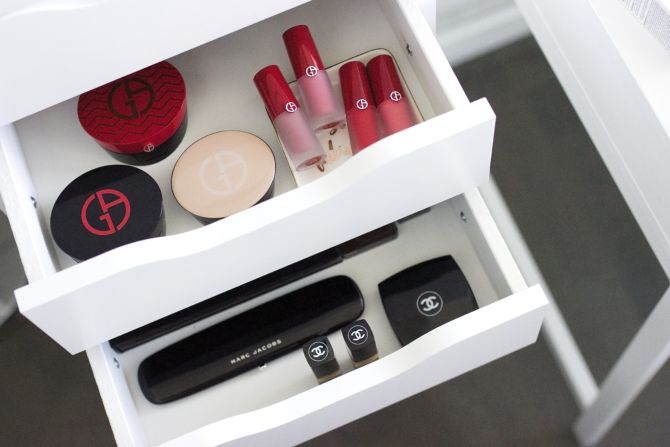
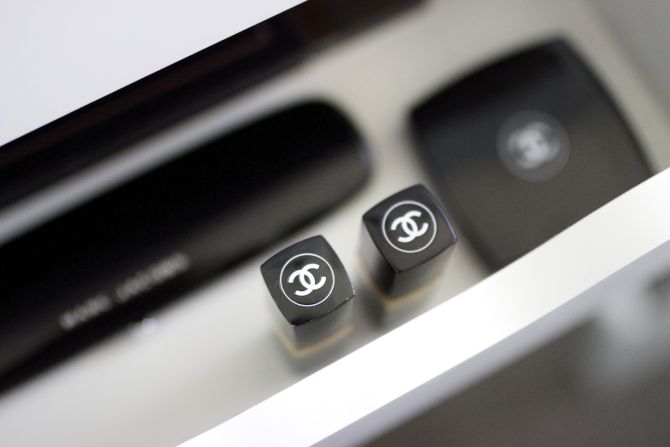
On the other side of the room, I have my walk-in closet, which is a PAX system closet mounted on the entire wall. We have zero closet space in this condo, which still boggles my mind, so this closet is EVERYTHING! I designed it myself at the IKEA store in North York. It’s a really cool project, where a consultant sits you at a work station, shows you how to use the software, and you get to built the entire thing from scratch. It’s very important to measure everything correcting before you built it. I really wanted to get this right, so I went back to the store 3 times…. I mean 3rd time’s a charm right?! What’s great about this entire process is that you get to see the prototypes in the store and you can pick and choose what you like. I’m a very visual person, so seeing the final result as I’m building the closet was very important to me. The staff was incredible: helpful, polite (despite my indecisiveness, lol), and very sweet. I’m glad I took my time designing it, b/c I’m extremely happy with the result!

I choose 3 poles for clothes, two shoe racks on the bottom & a full shelf unit for books, bags, t-shirts etc on the side. I love the no doors concept of this PAX closet – I think it looks great and it makes it easier for me to see everything I have and pick outfits out quicker, be it to go to work or for a photo shoot. I arranged my clothes by type and by color. All the dresses are on the left, my tops & pants are on the right-top pole and my blazers & jackets are on the right-bottom pole.
What’s also great with this closet is that there is a ton of room on top, so I got a couple of SKUBB storage cases to put away things like my winter clothes, travel items, handbags and things that I don’t use regularly. It’s the best way to optimize the space!
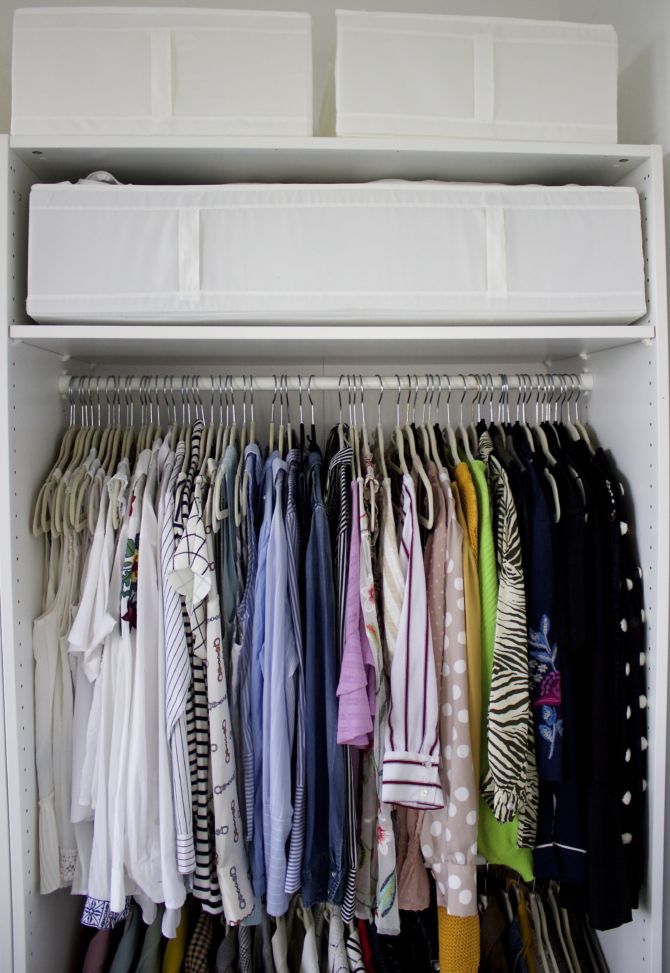
Drawers were a must for things like undergarments, PJs and workout clothes, so I picked 5 drawers: 4 closed ones and 1 transparent for sweaters (mostly for the additional visual interest). I also decided to get a shelf with separators for my belts. I could never find my belts in the past, they were always laying around somewhere. With this drawer, they’re all in one place and it makes it easier for me to pick out what I want while I’m creating outfits. This is probably my favourite part of the closet!
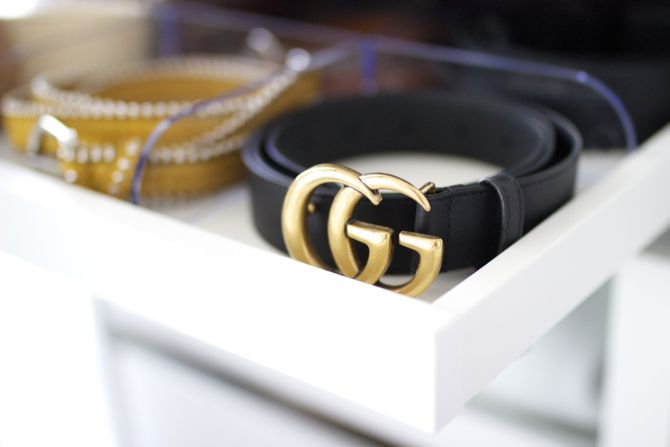
Of course my 2nd favourite part of the closet is the shoe rack. Two levels with two separators, for an overall count of around 20 pairs of shoes. It’s not enough for all my shoes, so I also store them under the lower pole that contains blazers.
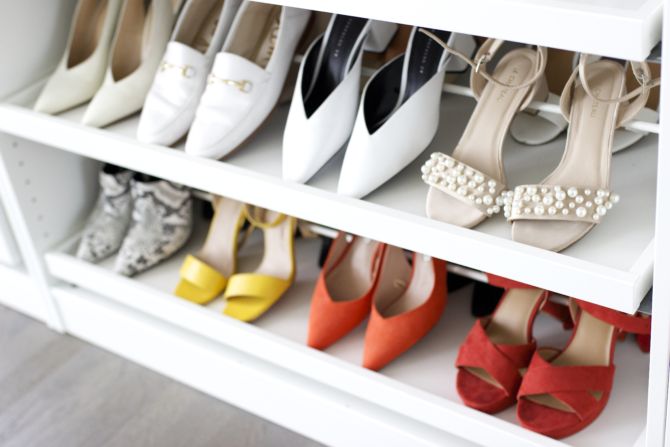
When we move to a bigger space, I am definitely going to build on this PAX closet by adding more pieces. I want an entire wall of shoes, and another closet for maxi dresses. For now however, this works wonders for me and I’m really happy with the space!
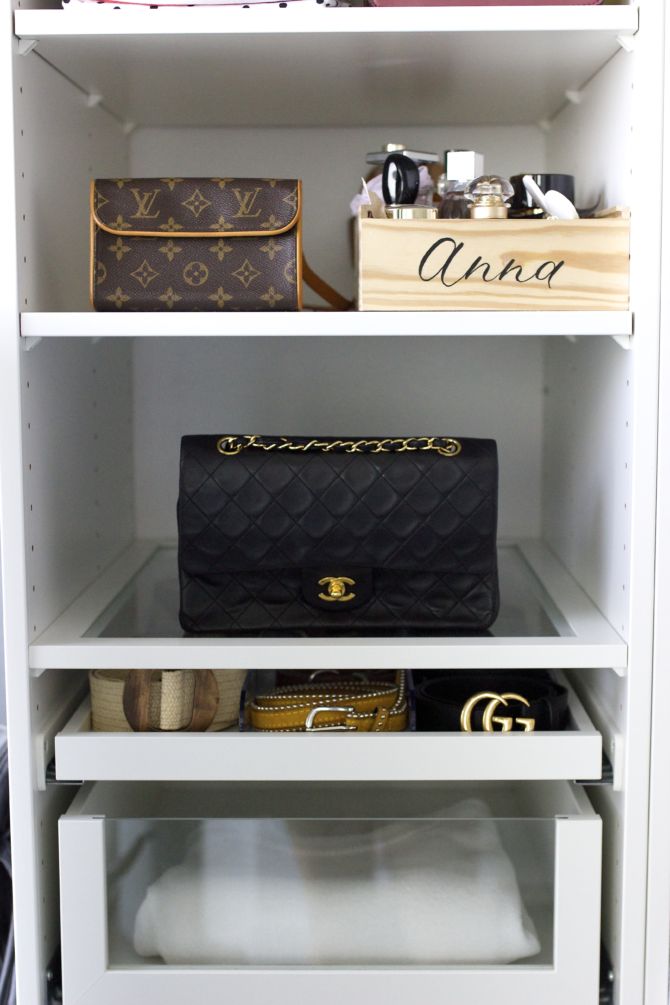
Hope you guys enjoyed the tour! Stay tuned for a bedroom project – coming soon!
Kisses,
WCX

